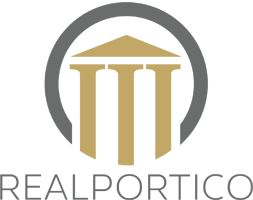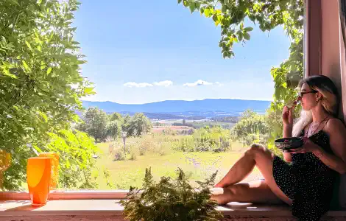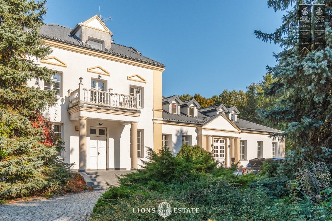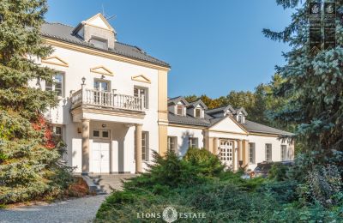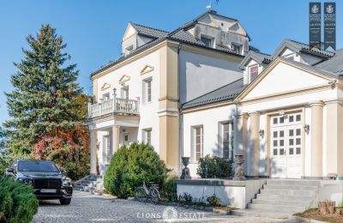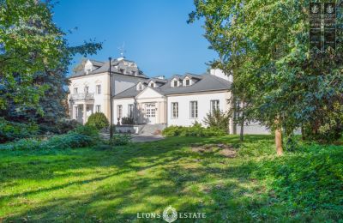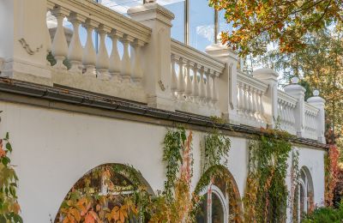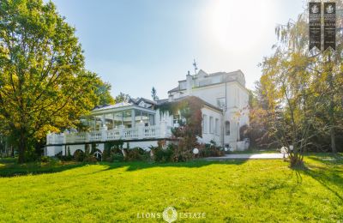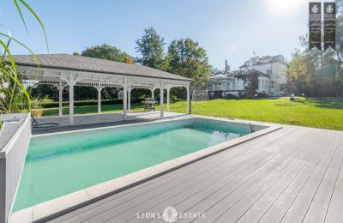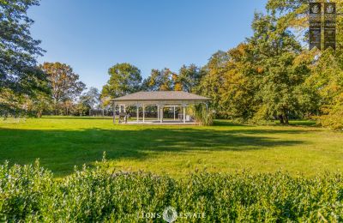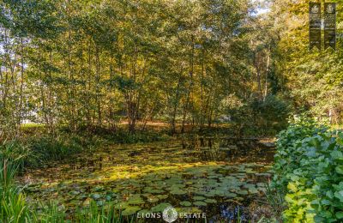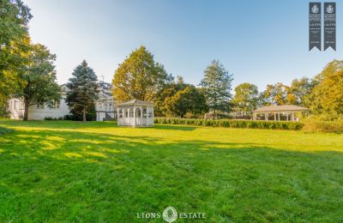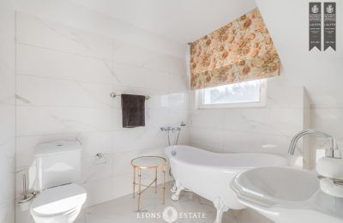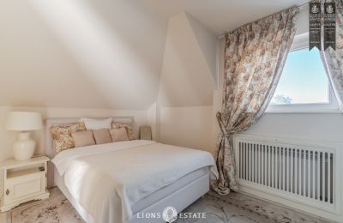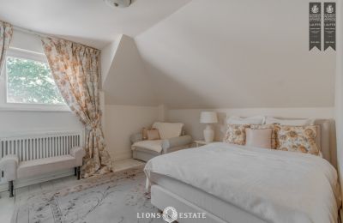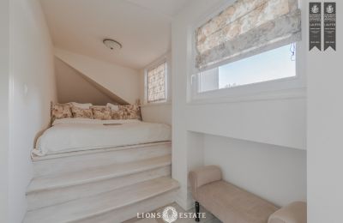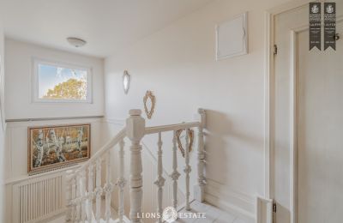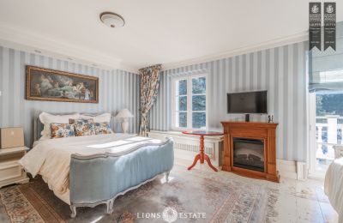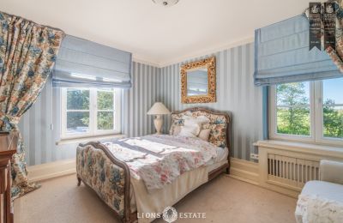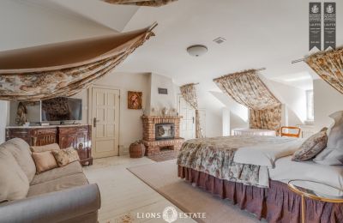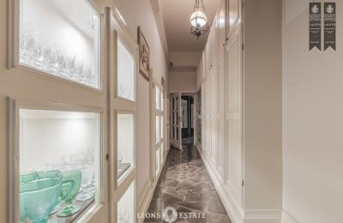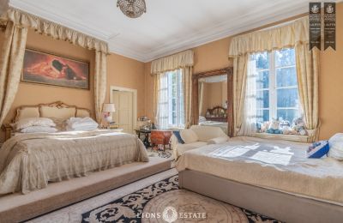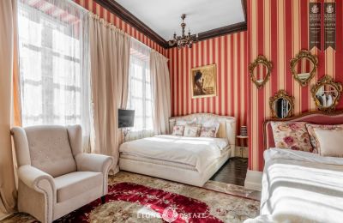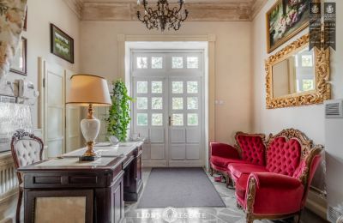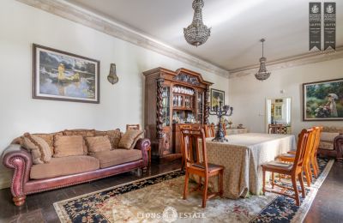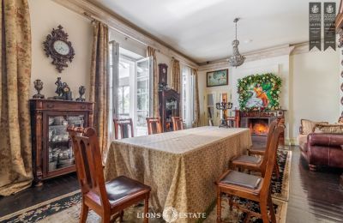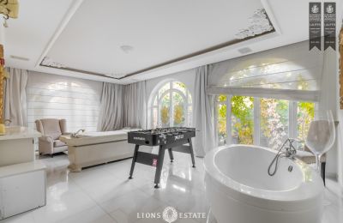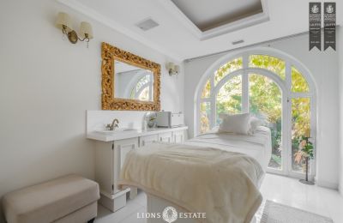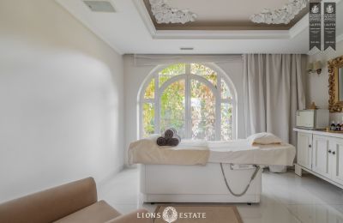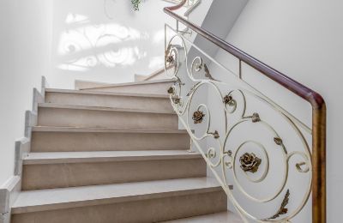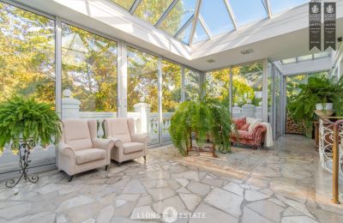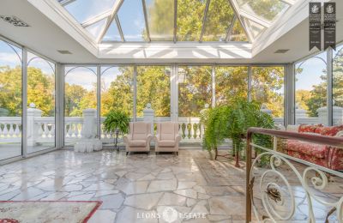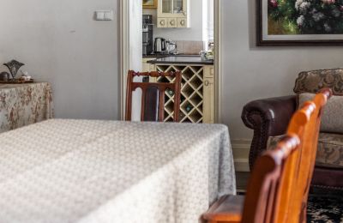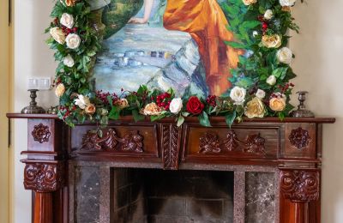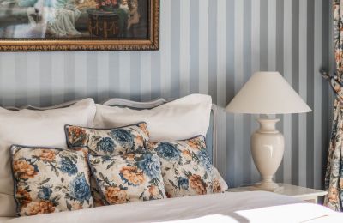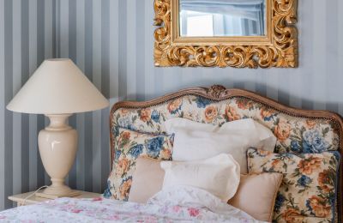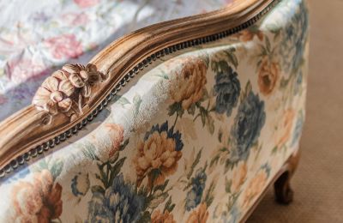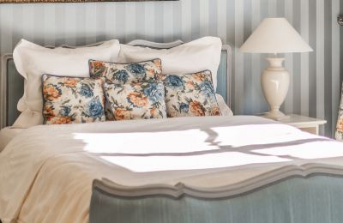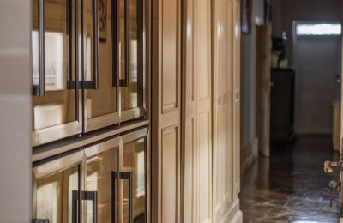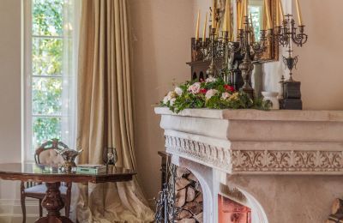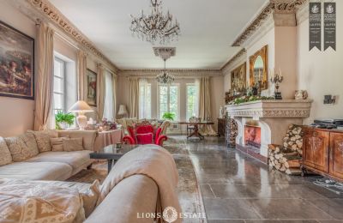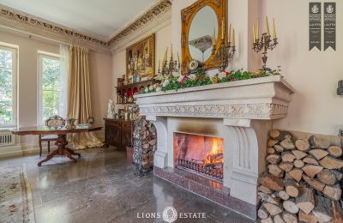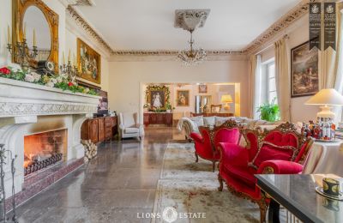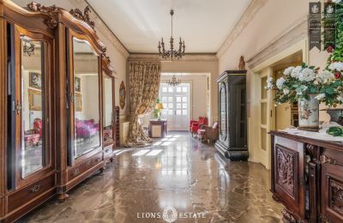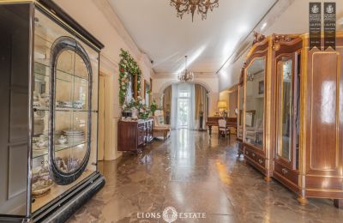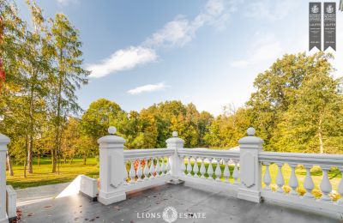Mamy przyjemność zaprosić Państwa do magicznego dworku z XIX wieku, pełnego historycznego uroku. Nieruchomość ta, oryginalnie wybudowana w 1898 roku, zyskała nowe życie po generalnym remoncie w 2005 roku i znajduje się zaledwie 100 kilometrów od Warszawy.
PARAMETRY NIERUCHOMOŚCI
Dworek zachwyca charakterystyczną XIX-wieczną bryłą oraz wnętrzem, w którym utrzymany został szacunek dla pierwotnego przeznaczenia i historii. W 12 pokojach odkryjemy wiele cieszących oko elementów, w tym unikatowe zabytkowe meble nabyte kolekcjonersko przez właściciela. Dźwięki fortepianu czy zapach palonego w kominku drewna z pewnością zrelaksują mieszkańców i gości tego wyjątkowego miejsca.
Posiadłość oferuje szeroki wachlarz możliwości wykorzystania. Nabywca będzie mógł cieszyć się prywatnością tego miejsca i przeznaczyć je na rodzinny azyl wśród natury, z dala od zgiełku miasta. Alternatywnie, można przeznaczyć to miejsce na działalność hotelową, na co pozwala zarówno rozmiar obiektu, liczba pokoi, piękny ogród, jak i rozbudowana Strefa SPA, która wraz z pokojami do masażu została utworzona z myślą o błogiej atmosferze relaksu i odnowy i zaspokojeniu potrzeb bardziej wymagających klientów.
Budynek podzielony jest na dwie części: główną, posiadającą reprezentacyjne wejście oraz zaplecze robocze - kuchnię wraz z oddzielnym wejściem i pomieszczeniami dodatkowymi wykorzystywanymi przez personel.
Dokładny rozkład pomieszczeń:
• PARTER:
Hol główny (obecnie z recepcją)
Salon z kominkiem
Weranda (pokój zimowy) z wyjściem do ogrodu (klimatyzacja)
Jadalnia
Kuchnia w pełni wyposażona w profesjonalne sprzęty do gotowania (chłodziarka, 2 lodówki, wypalarka, kuchenka gazowo-elektryczna, 3 piekarniki)
Mały holl z 6 lodówkami na wino
Toaleta dla gości
Sypialnia główna z pokojem kąpielowym z wanną
Sypialnia z łazienką z prysznicem
Od strony zaplecza pokój z łazienką i gabinet, zejście do piwnicy w której są spiżarnia i pomieszczenie gospodarcze
• I PIĘTRO
Pokój z dedykowaną łazienką w korytarzu
Pokój z balkonem z łazienka z prysznicem
Pokój z łazienką z wanną
Pokój z łazienką i prysznicem
Apartament z kominkiem, garderobą i łazienką z wanną i prysznicem
2 pomieszczenia gospodarcze
Hol z szafami wnękowymi
• II PIĘTRO
Pokój z łazienką z wanną
Pokój z łazienką z prysznicem
Pokój z łazienką z prysznicem
• SPA - PRZYZIEMIE
Hol
Toaleta
Garderoba z prysznicem i toaletą
Pokój zabiegowy
Pokój zabiegowy z prysznicem
Salon zabiegowy z sauną mokrą, prysznicem, wanną, łóżkiem do pilingu i częścią wypoczynkową.
• PIWNICA
Spiżarnia
Pomieszczenia gospodarcze
• OGRÓD
Basen z altaną ogrodową i grillem
Altana z jacuzzi
Altana ślubna
Oczko wodne
Staw z rybami w starym korycie rzeki
Altana dla dzieci
Dom ogrodnika
Spichlerz
W obecnym stanie część obiektu przeznaczona jest na cele prywatne właścicieli, 10 pokoi jest przeznaczonych jest dla gości.
OKOLICA I KOMUNIKACJA
Dworek położony jest w podlegającej pod województwo Łódzkie wsi Zarębów. Oddalony jest ok 100 km od Warszawy i 80 km od Łodzi i stanowi doskonałe miejsce dla osób ceniących ciszę, spokój i naturalny, kojący urok wsi. Nieruchomość otoczona jest obszernym ogrodem (50 000 m² działki), którego naturalną granice stanowią liczne drzewa i krzewy. Okolica bogata jest w dziewicze tereny zielone oraz pojedyncze tereny rolne.
Najbliższe, oddalone o 5 kilometrów miasteczko Żychlin, zapewnia niezbędne sklepy i punkty usługowe, szkoły i przedszkola, boiska czy stacje benzynowe. Pobliskie miasta - Kutno (kierując się na zachód), czy Łowicz (w kierunku południowo-wschodnim) - słyną ze swojej bogatej w dzieje historii, licznych zabytków architektury, szerokiej oferty kulturalnej, a także obecnej i pielęgnowanej w nich kultury folkloru.
Miejsce to stanowiąc więc cichą, niemal sielankową oazę, oferuje nam jednocześnie komfortowy i szybki dostęp do dogodnych usług i rozrywek infrastruktury miejskiej.
W NASZEJ OPINII
Ten dworek to nie tylko nieruchomość. To zaproszenie do przeżycia historii i stworzenia własnej niezapomnianej opowieści - prywatnej bądź biznesowej.
